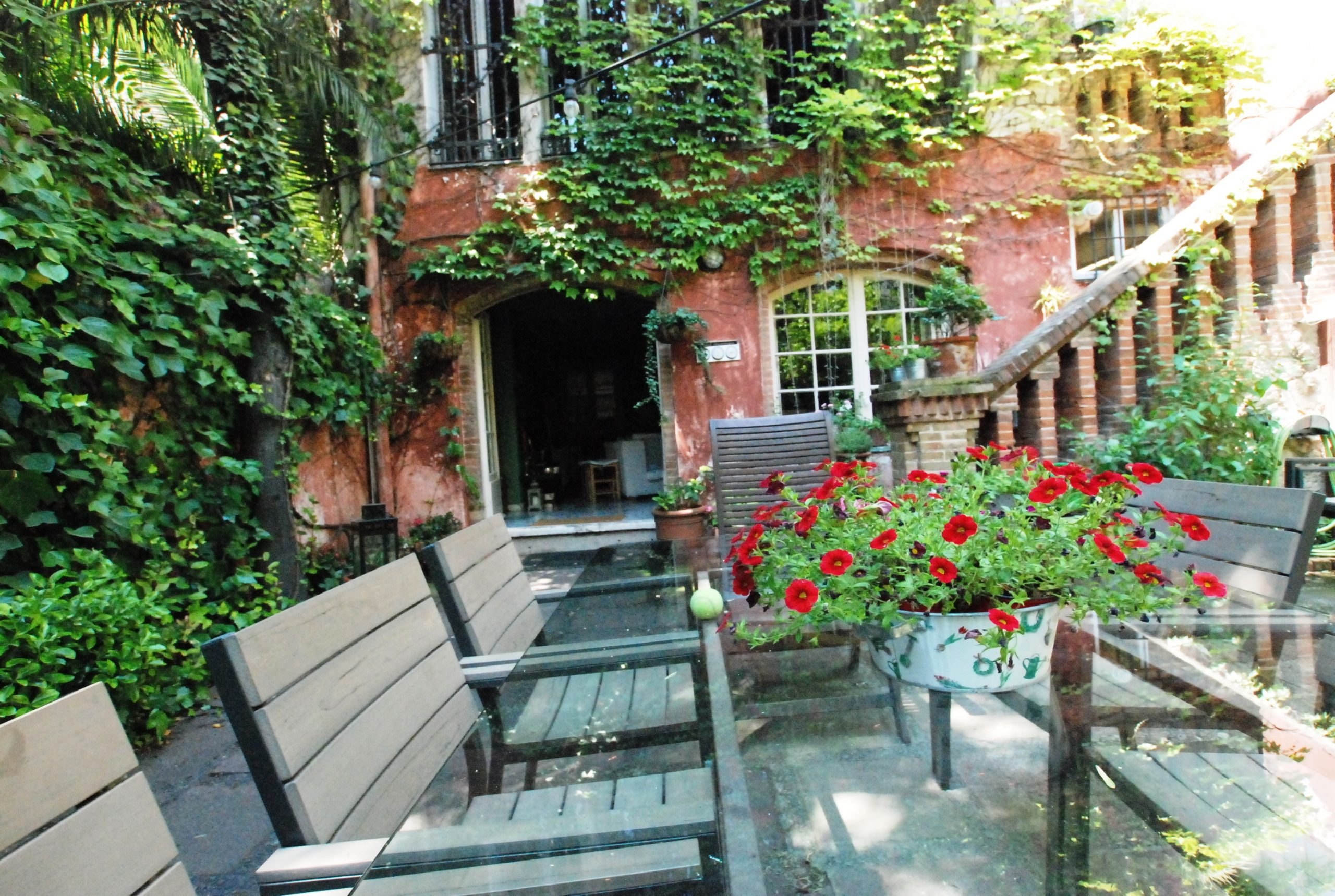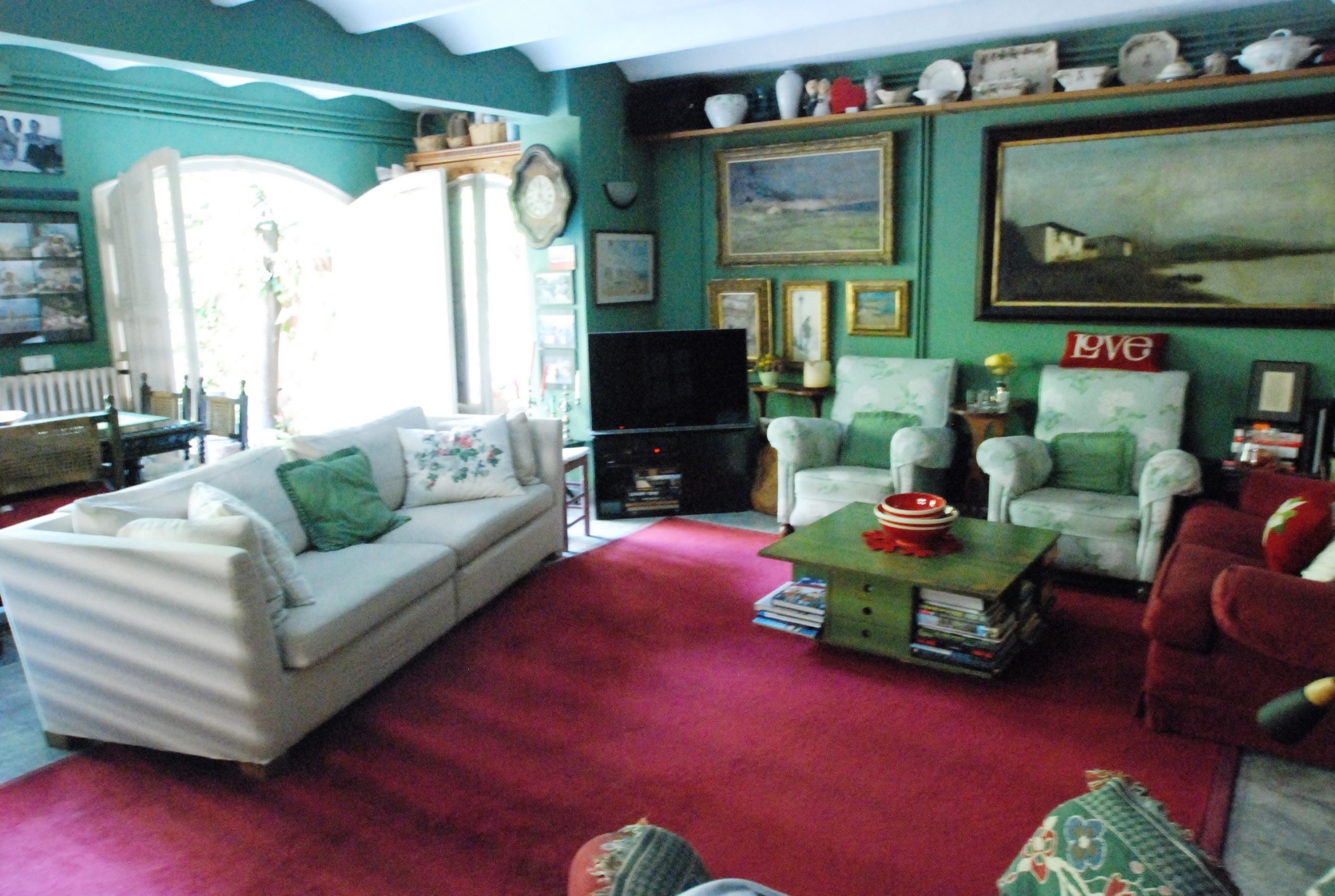MODERNIST STYLE BUILDING SOLD IN EL PUTXET

It is a building, commissioned by a writer, that was built in 1908 and was designed by the modernist architect Josep Font i Gumà (1859-1922) who designed Vil.la Carmen in 1908. Aesthetically he followed the ‘stela of Gaudí, Domenech i Montaner, and Puig i Cadafalch. In Barcelona, the Forn de Jaume on Passeig de Gràcia and the reform of the Athenaeum stand out. In Vilanova the house of Empara and the Pirelli Factory and in Sitges the hospital of San Joan. In 1906 he was President of the Association of Architects of Catalonia.
The building, which consists of 4 floors and a roof terrace, measures 598m2 according to the recent measurement reflected in the property registry.
It also has 240 m2 of garden and terraces. Six entities appear in the cadastre: three houses, a warehouse, a car park and a sports complex. The plot to measure 289 m2, occupying the construction about 170m2 of it
It is an ideal property for those who love the tranquility and comfortable lifestyle of a unique property in an exclusive area of Barcelona, very well connected and a few minutes from shops, the Ronda de Dalt and enclaves such as Plaza Catalunya, Paseo de Gracia. , Avenida Diagonal and the best schools in the city.
